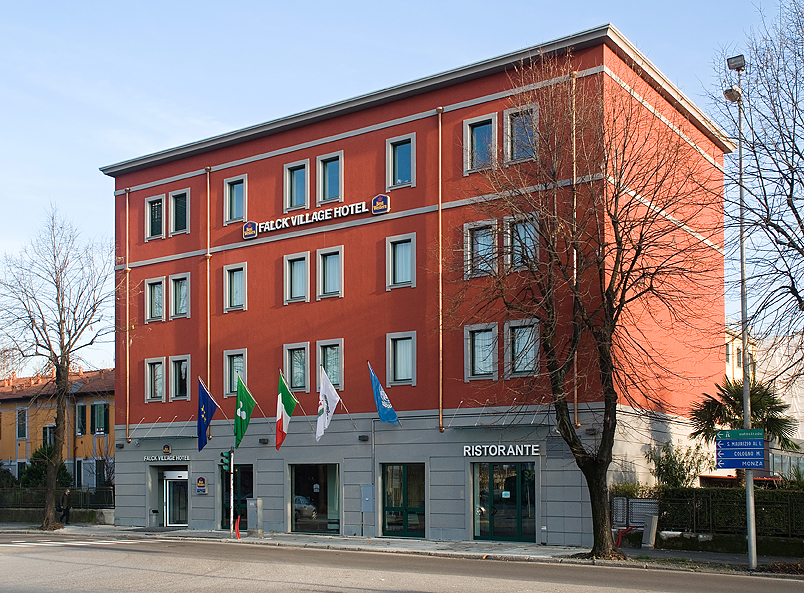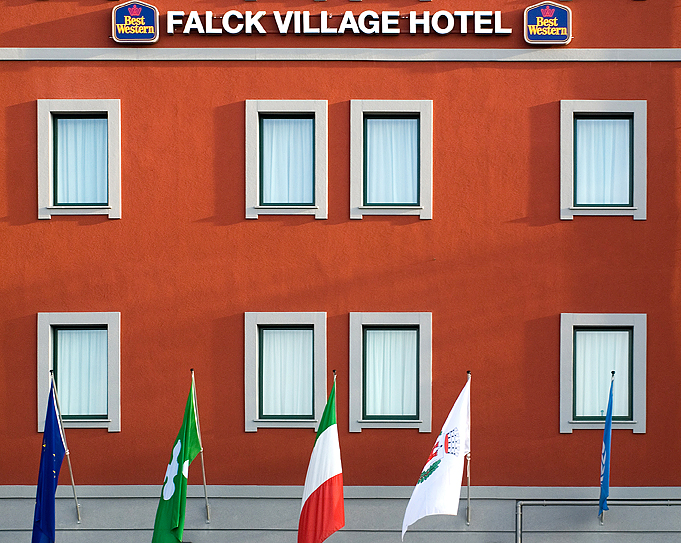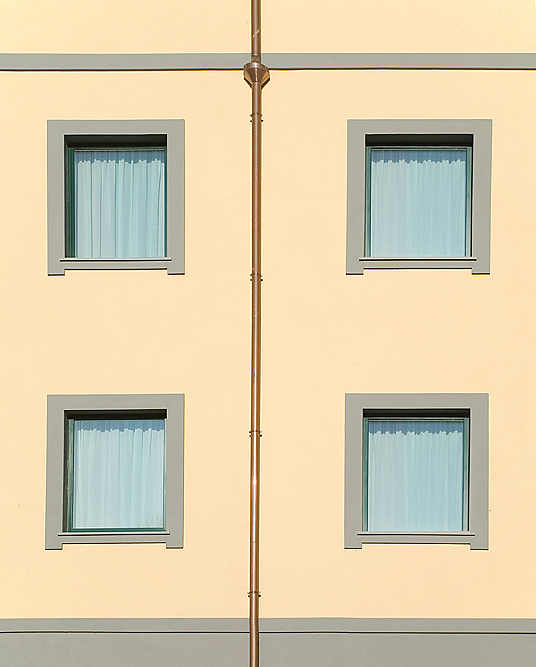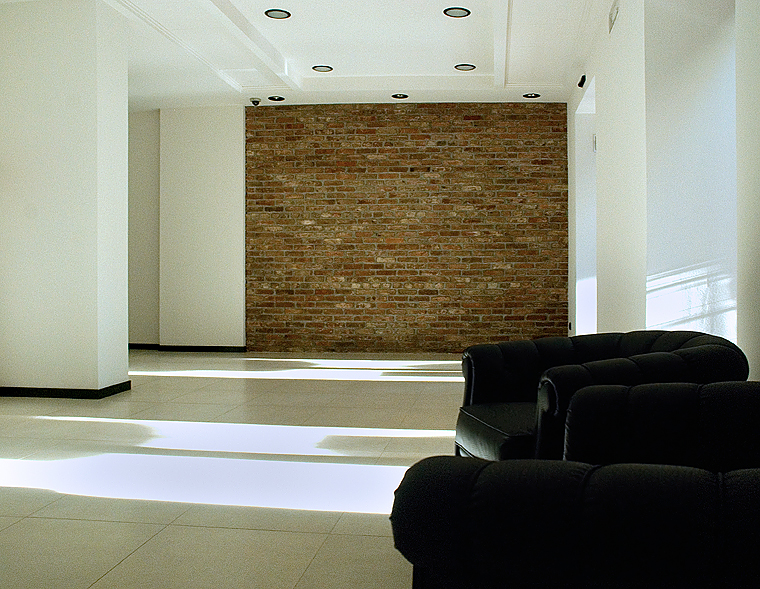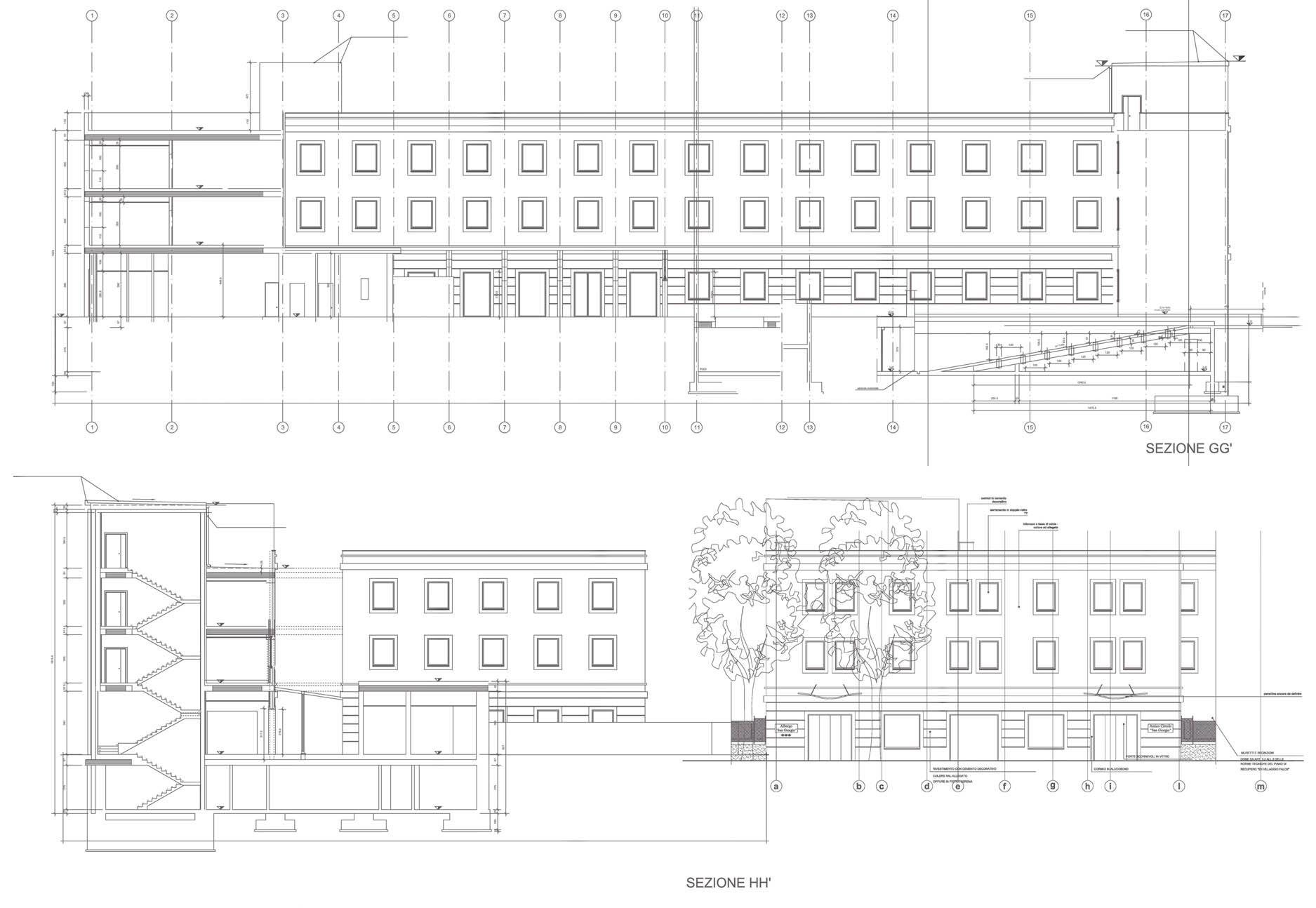Client: Albergo San Giorgio
Category: Residenziale
Date: 2008/10
Viale Italia 598, Sesto San Giovanni – Milano
Il progetto di ristrutturazione e nuova costruzione degli edifici del vecchio Circolo San Giorgio focalizza la sua attenzione su quattro direttrici fondamentali, sia nella versione progettuale visiva che nell’ introduzione di nuove tipologie di fruizione:
– struttura urbana: favorire la riconnessione degli spazi del Villaggio Falck, attraverso la riproposizione del tessuto originario degli anni trenta
– frammenti tipologici: far rivivere la memoria storica anche con l’inserimento di tipologie tipiche dell’archeologia industriale
– funzioni pubbliche: inserire attività per uso pubblico di eccellenza con attrezzature di interesse generale
-sostenibilità ambientale: il tema dell’energia e della sostenibilità ambientale elaborato con l’installazione di sistemi ad alto valore tecnologico.
Il progetto risolve in modo compiuto i problemi legati al rapporto fra innovazione, tecniche costruttive ed impianti ad alta sostenibilità ambientale e il giusto grado di mimesi architettonica, che aiuta ad evitare che l’edificio, in parte ristrutturato e in parte di nuova costruzione, come il complesso dell’ala ovest, dei parcheggi interrati e dei giardini zen, sovrasti e soffochi il contesto storico.
The project for restoration and new construction of the building formerly housing the Circolo San Giorgio focuses on four basic guiding principles, both in the visual design version and in the introduction of new types of use:
– urban structure: favouring the reconnection of the areas of the Falck village, by reviving the original fabric dating from the 1930s
– typological fragments: fostering reuse of historical buildings partly with the inclusion of styles typical of industrial archaeology
– public functions: including activities for optimum public use with equipment of general interest
– environmental sustainability: themes of clean energy and environmental sustainability with the installation of systems with high technological value.
The project fully solves the problems related to the relationship between innovation, building and engineering techniques with a high level of environmental sustainability, and the right degree of architectural mimesis, which helps to ensure that the partly restored and partly new building, as well as the west wing complex, the underground parking and the Zen gardens do not overpower and suffocate the older parts of the building.






